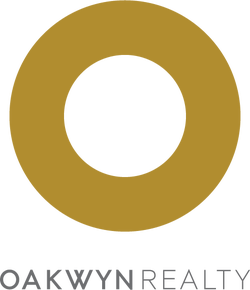Perched on a quiet, prestigious street in coveted Rockridge neighbourhood, offering the perfect harmony of natural beauty, refined design, and functional family living. This 6-bedroom, 4.5 bathroom home spans over 4,500sqft on a private, over 1.2 ACRES backing directly onto lush greenbelt for ultimate privacy and serenity. Enjoy expansive ocean views from the main living areas and primary suite, flooding the home with natural light. Upper floor features 4 spacious bedrooms, including a luxurious primary suite with walk-in closet, spa-like ensuite, and peaceful water views. The main level impresses with a grand foyer, elegant formal living and dining rooms, a large home office or den, and a guest bedroom with ensuite, A generous rec room, full-sized laundry room, and 5 car garage
Address
4228 Rockridge Crescent
List Price
$5,800,000
Property Type
Residential
Type of Dwelling
Single Family Residence
Structure Type
Residential Detached
Area
West Vancouver
Sub-Area
Rockridge
Bedrooms
3
Bathrooms
6
Half Bathrooms
2
Floor Area
4,982 Sq. Ft.
Main Floor Area
2240
Lot Size
54885.6 Sq. Ft.
Lot Size (Acres)
1.26 Ac.
Lot Features
Near Golf Course, Greenbelt, Marina Nearby, Recreation Nearby, Ski Hill Nearby
Lot Size Units
Acres
Total Building Area
4982
Year Built
1987
MLS® Number
R3018849
Listing Brokerage
Macdonald Realty
Basement Area
None
Postal Code
V7W 1B1
Zoning
RS10
Ownership
Freehold NonStrata
Parking
Garage Double, Front Access, Concrete, Garage Door Opener
Parking Places (Total)
4
Tax Amount
$10,611.67
Tax Year
2024
Site Influences
Balcony, Garden, Greenbelt, Marina Nearby, Near Golf Course, Recreation Nearby, Shopping Nearby, Ski Hill Nearby
Community Features
Shopping Nearby
Exterior Features
Garden, Balcony
Appliances
Washer/Dryer, Dishwasher, Refrigerator, Stove, Microwave
Interior Features
Elevator, Vaulted Ceiling(s), Wet Bar
Board Or Association
Greater Vancouver
Association Amenities
Sauna/Steam Room
Heating
Yes
Heat Type
Forced Air
Cooling
Yes
Cooling Features
Central Air
Fireplace
Yes
Fireplace Features
Gas
Number of Fireplaces
1
Garage
Yes
Garage Spaces
2
Other Structures
Workshop Attached, Workshop Detached
Other Equipment
Swimming Pool Equip.
Pool Features
Indoor
Spa
Yes
Spa Features
Swirlpool/Hot Tub
Levels
Two
Number Of Floors In Property
2
View
Yes
View Type
Ocean
